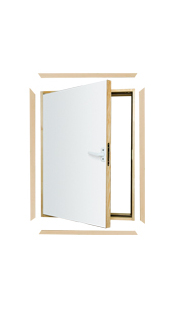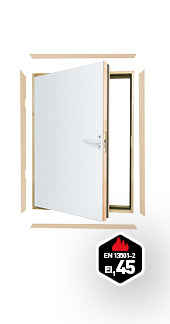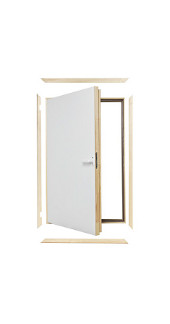My shopping cart
Your cart is currently empty.
Continue ShoppingKnee Wall Access Door
Contact us for availability!
Please check refund policy before purchasing.
Contact us for availability!
Please check refund policy before purchasing.

The Knee Wall Access Door DWK is designed for installation in L-shaped walls. It offers excellent thermal insulation with an R-value of 5.2, ensuring minimal heat loss. The door features high air tightness for enhanced energy efficiency and can be installed with either a right or left opening. It comes standard with lining slats for a clean, finished look.

DWF - Features:

DWT Knee Wall Access Door - Features:
The DWT Knee Wall Access Doors feature a highly energy-efficient design with a 2 5/8" thick sash fully filled with thermo-insulating material, offering an R-value of 9.5 to minimize heat loss. These doors come standard with a handle and finishing lining, and can be installed with either a right or left opening for versatility.
Installation Instructions:
|
KNEE WALL ACCESS DOOR DIMENSIONS |
21 x 31 |
27 x 35 |
24 x 43 * (60 x 110cm) |
27 x 43 * (70 x 110cm) |
|
| Rough opening | AxB | 21½ x 31¼ | 27½ x 35¼ | 24½ x 43¼ | 27½ x 43¼ |
| Frame external dimensions | WxL | 21 x 31 | 27 x 35 | 24 x 43 | 27 x 43 |
| Frame internal dimensions | MxN | 19 x 28¾ | 24¾ x 32¾ | 21 x 40½ | 24⅞ x 40½ |
| Frame depth | S | 3⅜ | 3⅜ | 3⅜ | 3⅜ |
| Frame thickness | Z | 1 | 1 | 1 |
1 |
© 2026 DF Studio NYC | Technologia Shopify